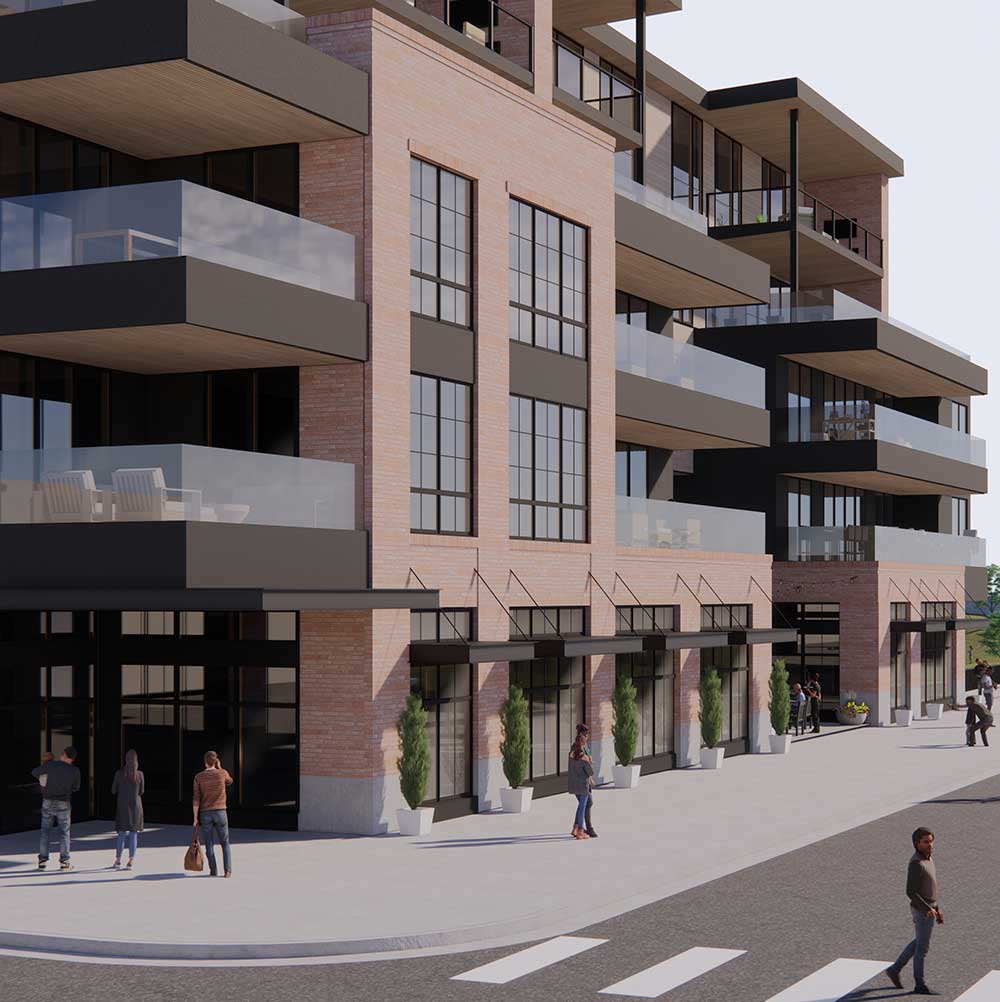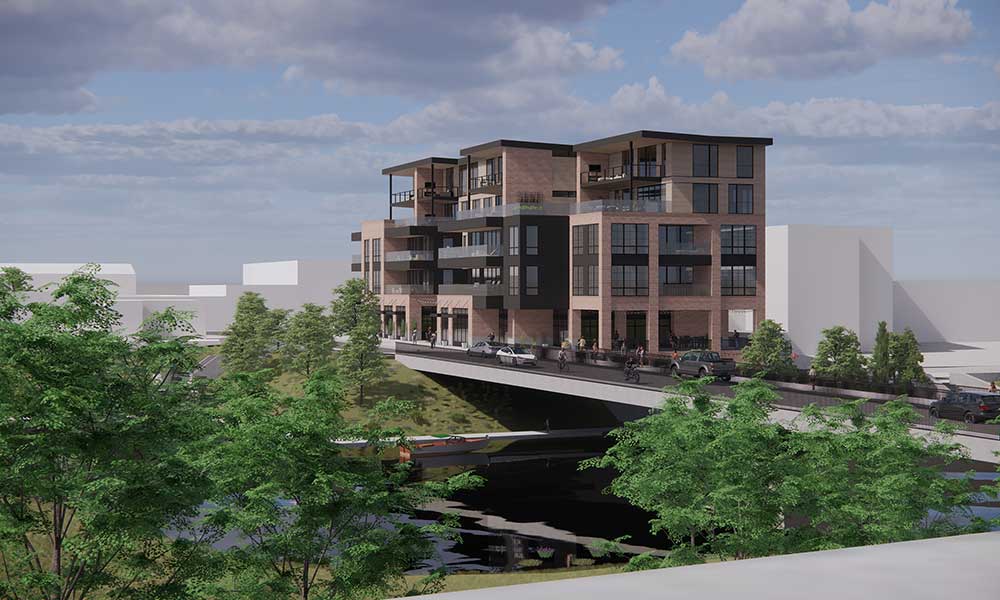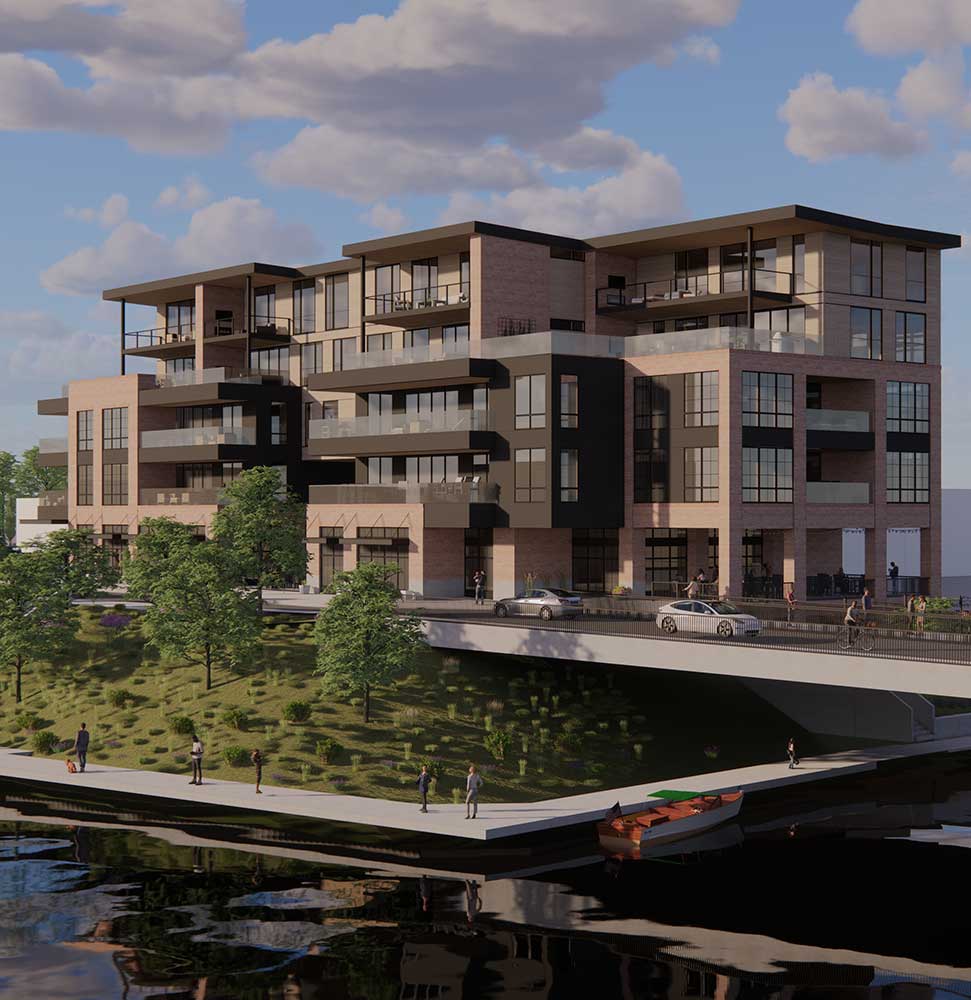an ideally located new development
Welcome to One Bridge Street
This new mixed-use opportunity development is located in downtown Sandpoint boasting Sandpoint Marina frontage, adjacency to Lake Pend Oreille and Bridge Street. With a central location within a vibrant downtown district that offers over 400 shops and restaurants.


Generous, open floor plans are influenced by current trends in interior design, where urban living fuses with an outdoor lifestyle. Enjoy clean mountain air and spectacular views from these stunning, inviting spaces.
Highly Amenitized Downtown Lakefront Location
In the Heart of The Beautiful town of Sandpoint, idaho
The city of Sandpoint is a well-known, four-season tourist destination. The adjacent Lake Pend Oreille (Idaho’s largest lake) offers substantial water-based recreation, including fishing, boating, and 111 miles of shoreline. The Cabinet and Selkirk mountains provide ample hiking and horseback trails. The Schweitzer Mountain Ski Resort (13 miles from Downtown), meanwhile, attracts 250,000+ yearly visitors. Sandpoint also offers five city parks, three state parks, and two national forests, providing an abundance of outdoor recreation including hiking, camping, and cross-country skiing.
Prime Downtown
waterfront Location
The new project is among the most desirable locations in Sandpoint, Idaho. The site offers substantial frontage to the Sandpoint Marina, which opens to Sand Creek and broader Lake Pend Oreille. Bridge Street, which is directly adjacent to the Project, provides a walkable and drivable path across the water to City Beach and City Beach Park (1,000 feet away), which is Sandpoint’s most popular beach. Downtown Sandpoint offers over 400 shops and restaurants, with the new project in the heart of the action.

Best in design, construction and management
A best-in-class team has been assembled
From the general contractor to the architect to the project manager and property management, our team responsible for constructing this mixed use development opportunity expected to include 32,800 square feet of condominium space with 3,768 square feet of private balcony space totaling 13 for-sale homes and 8,350 square feet of street level shop space, and 10,900 square feet of garage parking providing 24 parking stalls, is compiled of some of the most experienced and qualified members to construct this thoughtfully planned project in a highly desirable area in the heart of downtown Sandpoint.